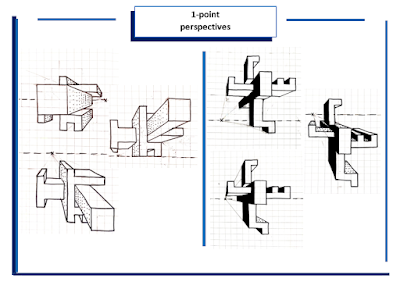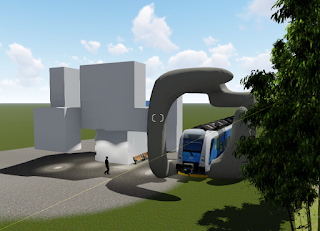Lumion Final Model
Moving elements
1. Moving walls
The idea of this moving element is changing spaces. The panels can be arranged in many different arrangements. The panels can be flapped down to create a desk, swivelled to create a larger desk. The panels can be moved to create side walls to make a space more private. These panels relates to my concept "less barriers create, more interactive spaces." The panels (barriers) can be changed to open the space up while also being functional eg. desk.
2. Creating more interactive space
I couldnt get the full animation to work how i intended in lumion. The idea is that the wall continues to unfold to connect to the other side (as seen in the image). The idea of this moving element is to break down the barrier (wall) and convert it into an interactive space. This connects the two pods by a bridge. It creates an outdoor area, where students can sit and relax in the sun.
Textures
Here i used one of my 'Migration' texture. I have angled the texture to go out in four main directions. This is to direct people to the four main areas that surround the the centre point. The texture is to direct the people to 'migrate' to different areas of the building/bridge.
I used one of my 'continual' textures on the spiral stair case, because it relates the nature of spiral staircases. The circular hatching also relates the circular motion of the stairs.
Lumion - final Model
The finished design
The bridge connects between the Squarehouse and the Gym. The reason for connecting to the gym was because computational design students spend a lot of time sitting down and using computers. This is to encourage healthy activity
According to my section drawing the design was to be mainly based on one level. The floor plan follows the four main pods that go out in different directions. This was to create separation throughout the building, while using less walls/barriers (concept: "less barriers crates more interactive spaces"). The curvature shape also follows the article that was chosen previously (to base the concept off of). The curvature shape follows the course/topic of computational design. Through new software and tools more complex shapes are able to be formed. This was also appropriate in the design as it is a bridge with a school for computational design students.
This follows the curvature shape of my section drawing. It also plants down to the ground like in the section drawing. However i decided not to make the curves as noticeable by making them shallower. Gives it a less bubbled look.
Different Spaces
An area for small tutorial group, or small disuccus
Lecture space



























































